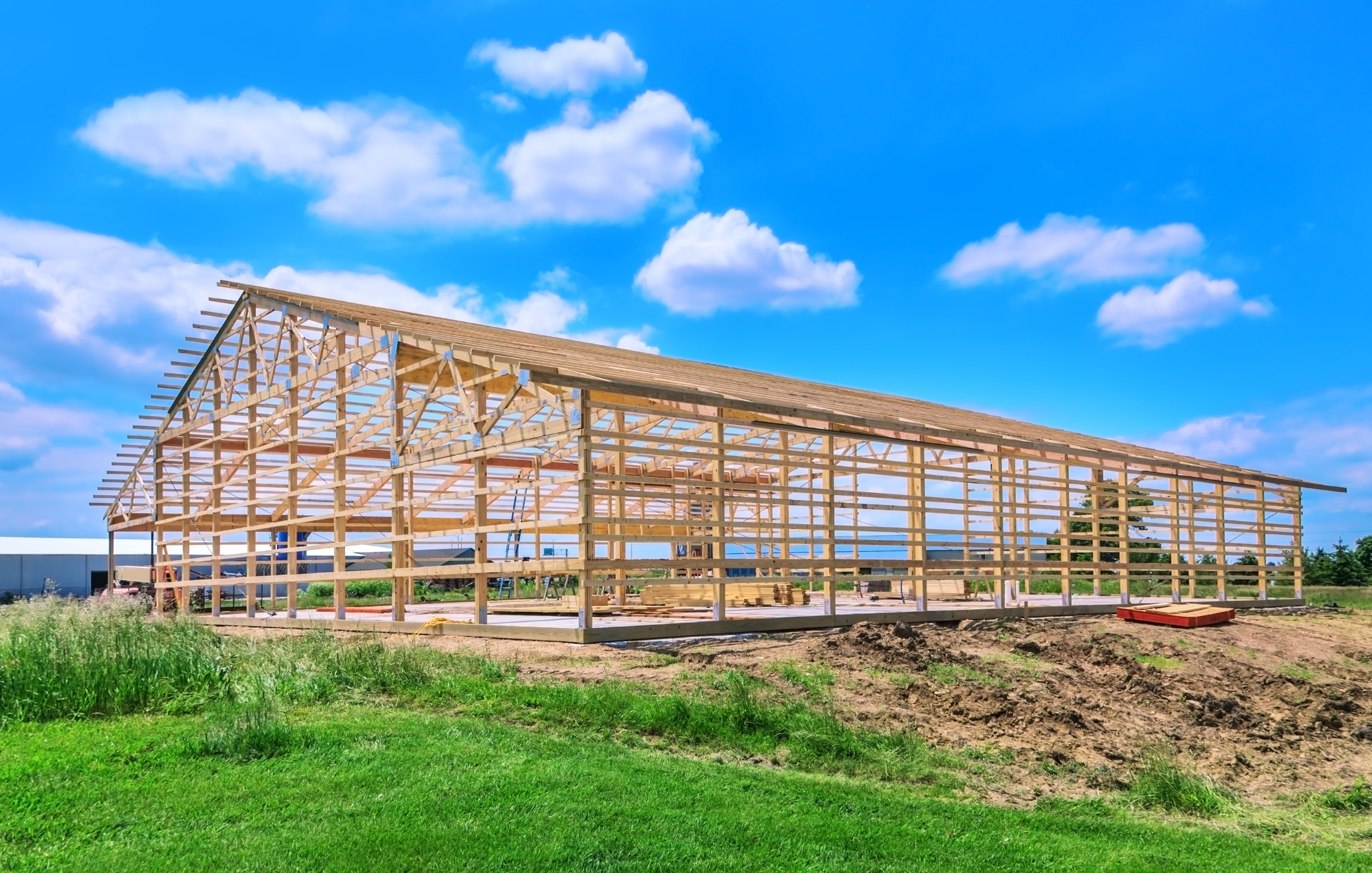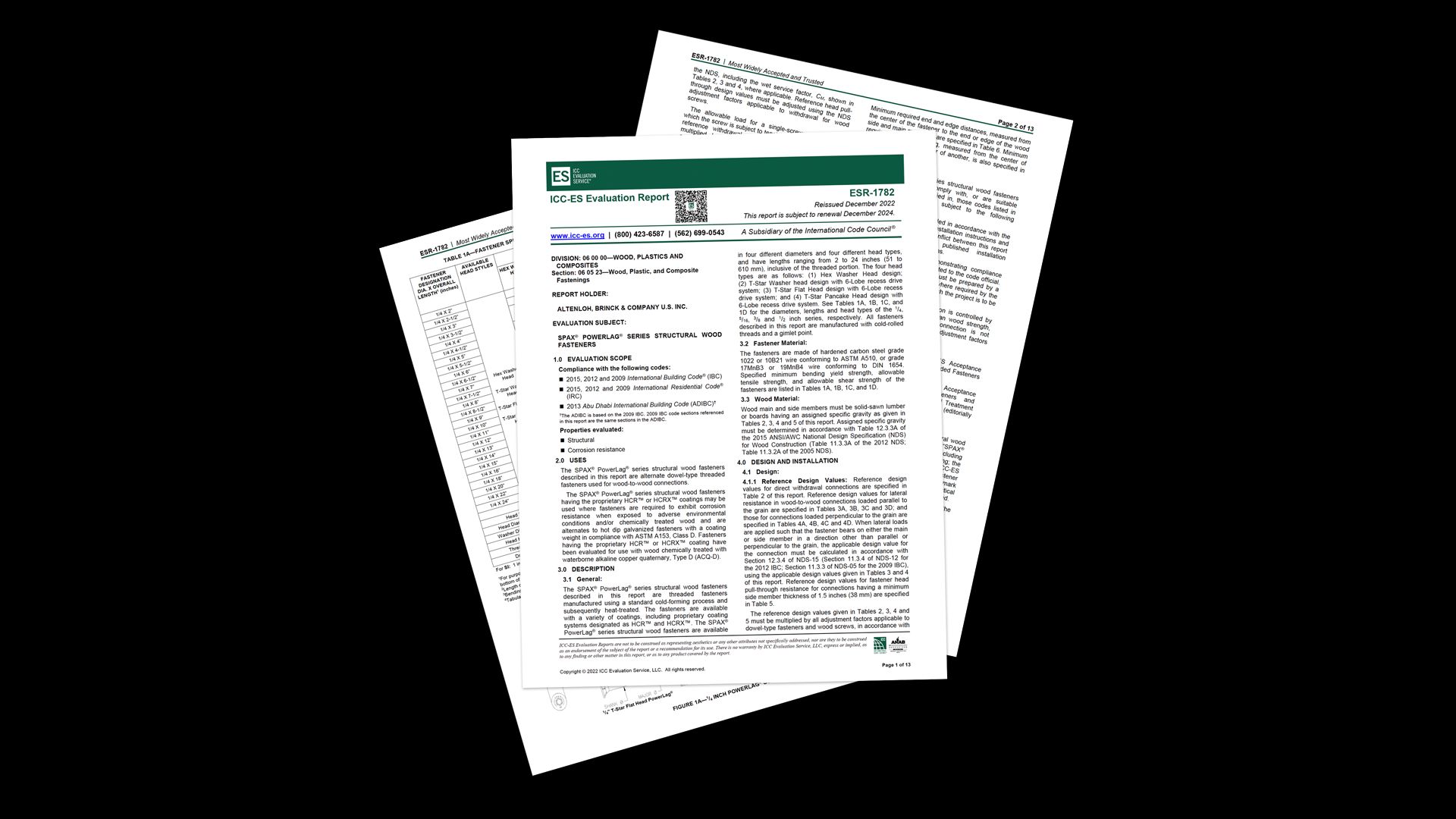
Post Frame Building Screws and Fasteners
When structural applications matter, count on SPAX® to help build better buildings with our variety of fasteners designed for outdoor and structural applications.
YOU'RE NOT STANDARD. NEITHER ARE WE.
SPAX® HAS YOU COVERED
SPAX has numerous structural fastener options, such as our #14 framing screws and our PowerLags®, available with both interior or exterior coatings, to help you in the construction of your post frame structure.
Why Post Frame Construction?
Post-frame buildings, are versatile structures that have gained popularity in the construction industry due to their durability, cost-effectiveness, and quick assembly. Whether you're looking to build a storage structure, a workshop, a garage, or even a barn for your livestock, post frame construction offers an excellent solution.
Advantages of Post Frame
Some advantages of post frame buildings are that they can be quickly constructed and offer exceptional energy efficiency due to their large cavities that can be filled with insulation. Additionally, they can have a wide variety of exterior claddings and offer a great blend of efficiency, strength, and design flexibility.
We’ve Got You Covered
Find the right screw or fastener for your next job with the largest variety of diameters, lengths and head styles in the industry.
Related Products



Things to Consider when Building a Post Frame Structure
Building a post frame building, also known as a pole barn, can be a complex project, but with careful planning and the right materials, it can be a rewarding experience. Here's a general step-by-step guide to help you get started:
Design and Planning
Determine the purpose and size of your building. Consider factors such as the intended use, dimensions, and any specific requirements. Check local building codes and obtain any necessary permits or permissions. Create a detailed plan and layout, including the location of the posts, roof trusses, doors, windows, and any other features you want to include.
Site Preparation
Clear the building site of any vegetation, debris, or obstructions. Level the ground and ensure proper drainage. Mark the exact locations for the corner posts and batter boards to establish the building's outline.
Material Acquisition
Calculate the materials required for your building, including posts, trusses, roofing, siding, doors, windows, and concrete for the footings. Purchase the necessary materials from a reputable supplier. Consider consulting with professionals to ensure you select the appropriate materials for your specific project.
Post Installation
Dig holes for the posts at the marked locations. The depth and diameter of the holes will depend on factors such as the soil conditions and the height of the building. Set the posts in the holes and brace them temporarily to ensure they are plumb and straight. Pour concrete around the posts to create sturdy footings. Allow the concrete to cure according to the manufacturer's instructions.
Framing and Roofing
Install the horizontal girts along the sides of the building, connecting them to the posts. Attach the roof trusses to the top of the posts. Ensure they are properly spaced and aligned. Install purlins perpendicular to the trusses to support the roof panels. Add the roof panels, starting from the bottom and working your way up. Secure them according to the manufacturer's instructions.
Wall Construction
Install the wall girts horizontally between the posts, providing structural support for the siding. Use specialty fasteners to ensure solid connections, like shown in our framing application. Attach the siding material to the girts, following the recommended installation method for your chosen siding.
Doors, Windows, and Finishing Touches
Install any doors and windows according to the manufacturer's instructions. Use specialty fasteners to ensure solid connections that will last! Add any additional features, such as insulation, electrical wiring, plumbing, or interior finishes, based on your building's purpose and design.
Inspection and Finalization
Schedule a final inspection with your local building authority to ensure compliance with all codes and regulations. Make any necessary adjustments or corrections based on the inspector's feedback. Complete any finishing touches, such as painting, trim work, or landscaping around the building.
Remember, building a post frame building requires specific knowledge and skills. It's advisable to consult with professionals, such as architects, engineers, or contractors, who can provide expert guidance throughout the process.
SPAX® Delivers the Highest Structural Values in the Industry

SPAX is Independently Tested and Approved
DrJ Engineering TER reports use specialized testing and industry-approved evaluations to certify that products meet specific performance requirements of the appropriate sections of the appropriate building code. We follow ICC AC257 acceptance criteria for all exterior coated screws.
Residential

Building Code
SMART ALTERNATIVE FOR THE CONVENTIONAL LAG
High Performance. High Value.
The largest selection of code-recognized structural wood-to-wood fasteners in the industry!

SPAX® X-Series Performance
HIGH VALUE
SPAX X-Series Structural Wood Fasteners ICC-ES Report


